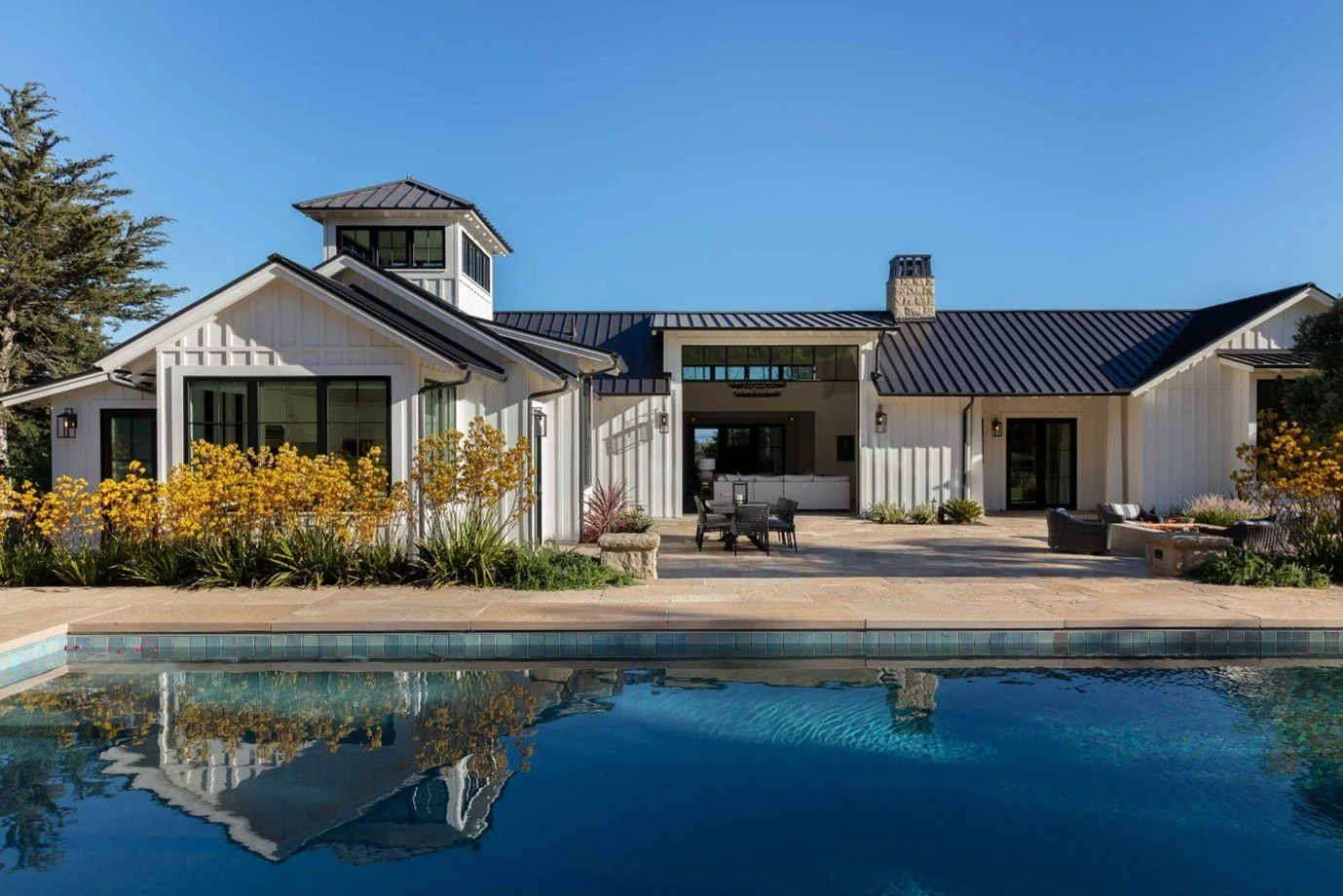Incorporating Courtyards and Outdoor Living Spaces in Spanish Colonial Homes!
Imagine stepping into a sunlit courtyard framed by vibrant greenery, rustic wooden beams, and hand-painted tiles—a private sanctuary that effortlessly blends indoor comfort with outdoor beauty. This vision lies at the heart of Spanish colonial architecture, where courtyards and patios serve as essential design elements. Are you ready to explore how these spaces enhance lifestyle, bring nature inside, and preserve the historic character of your home? It’s time you take a look at what we bring to the forefront -
The Living Heart of Spanish Colonial Architecture
Courtyards in Spanish Colonial homes are more than just open spaces—they are an extension of your living area, designed to invite natural light, air, and serenity into your daily life. The seamless indoor-outdoor flow creates a tranquil environment perfect for relaxation or social gatherings. Did you know that homes with thoughtfully designed outdoor living spaces can increase property value by up to 20 percent, according to the National Association of Realtors? This fact alone highlights why courtyards are smart investments.
Integrating these private oases demands precision. As an architect experienced in architectural drawings and custom home designs, you know that these spaces must harmonize with the home's overall structure, balancing aesthetics with function. The courtyard offers a refuge from the outside world while enhancing the home's classic charm and energy efficiency.
How to Design Your Ideal Spanish Colonial Courtyard
Start by envisioning a space that feels both intimate and expansive. Use lush, drought-resistant plants like lavender and olive trees to add texture without overwhelming maintenance. Incorporate water features such as fountains for gentle soundscapes and cooling effects. Select flooring materials like terracotta or stone that recall the warmth and earthy tone of traditional Monterey colonial architecture.
Focus on creating distinct zones: a shaded lounge, an al fresco dining area, and quiet corners for contemplation. This approach ensures the courtyard serves multiple lifestyle needs, maximizing comfort and usability year-round.
The Role of Decorative Tile and Ironwork in Spanish Colonial Architecture
Decorative Element
Function and Impact
Design Tip
Hand-painted Tiles
Add color, pattern, and historic authenticity
Use tiles as focal points on walls and floors
Wrought Iron Grilles
Provide security with artistic flair
Choose intricate patterns for windows and gates
Balcony Railings
Enhance outdoor views with ornamental details
Match ironwork style with overall architectural theme
Fountain Surrounds
Combine utility and decoration
Use colorful tiles to frame water features
Decorative tile and ironwork create signature accents that embody the rich cultural heritage of Spanish colonial architecture. Tom Meaney is renowned for crafting customized pieces that perfectly match your vision, blending craftsmanship with architectural integrity.
Extending the Home with Outdoor Living Spaces
Courtyards act as an architectural bridge between interior comfort and nature’s tranquility. They invite you to live in a home that breathes, where every corner is touched by light and shadow. Outdoor living spaces in Spanish Colonial design extend functionality—perfect for entertaining or quiet mornings with a cup of coffee.
The architecture itself encourages sustainability: thick walls retain coolness, shaded patios reduce sun exposure, and courtyards allow natural ventilation. These features align with your goals for energy-efficient homes and green building practices, ensuring that beauty never compromises performance.
Why Choose Courtyards for Your Next Home Project?
When you select a Spanish Colonial style, you’re choosing a timeless, elegant way to live with nature. Courtyards and patios aren’t just design trends; they are vital spaces that cultivate well-being, privacy, and cultural depth. Whether you’re remodeling a historic building or designing a new custom residence, courtyards enrich every detail—from spatial planning to material selection.
Are you ready to bring this classic design to life? The secret lies in marrying tradition with innovation, crafting spaces that tell a story and serve your lifestyle perfectly.
Last Note
Bringing courtyards and outdoor living spaces into your Spanish colonial architecture projects is more than a stylistic choice—it’s an investment in lifestyle, sustainability, and timeless design. Through thoughtful planning and expert craftsmanship, these spaces become private sanctuaries that honor history while embracing modern comfort. Ready to create your own slice of tranquility?
If you want custom, handcrafted decorative tile or ironwork, remember—Tom Meaney is there to craft pieces that fit your unique architectural vision perfectly.
FAQs on Courtyards and Outdoor Spaces in Spanish Colonial Homes
-
Courtyards provide natural ventilation, light, and a private outdoor retreat, reflecting the historic emphasis on indoor-outdoor living.
-
Use shade structures, drought-resistant plants, and materials like terracotta that regulate temperature and reduce energy use.
-
Olive trees, lavender, succulents, and jasmine are ideal for creating a low-maintenance, lush environment.
-
Tiles add vibrant color and cultural authenticity, enhancing both the visual and tactile experience of your outdoor space.
-
Yes, even compact courtyards or patios can transform a small home by providing a sense of openness and connection to nature.

